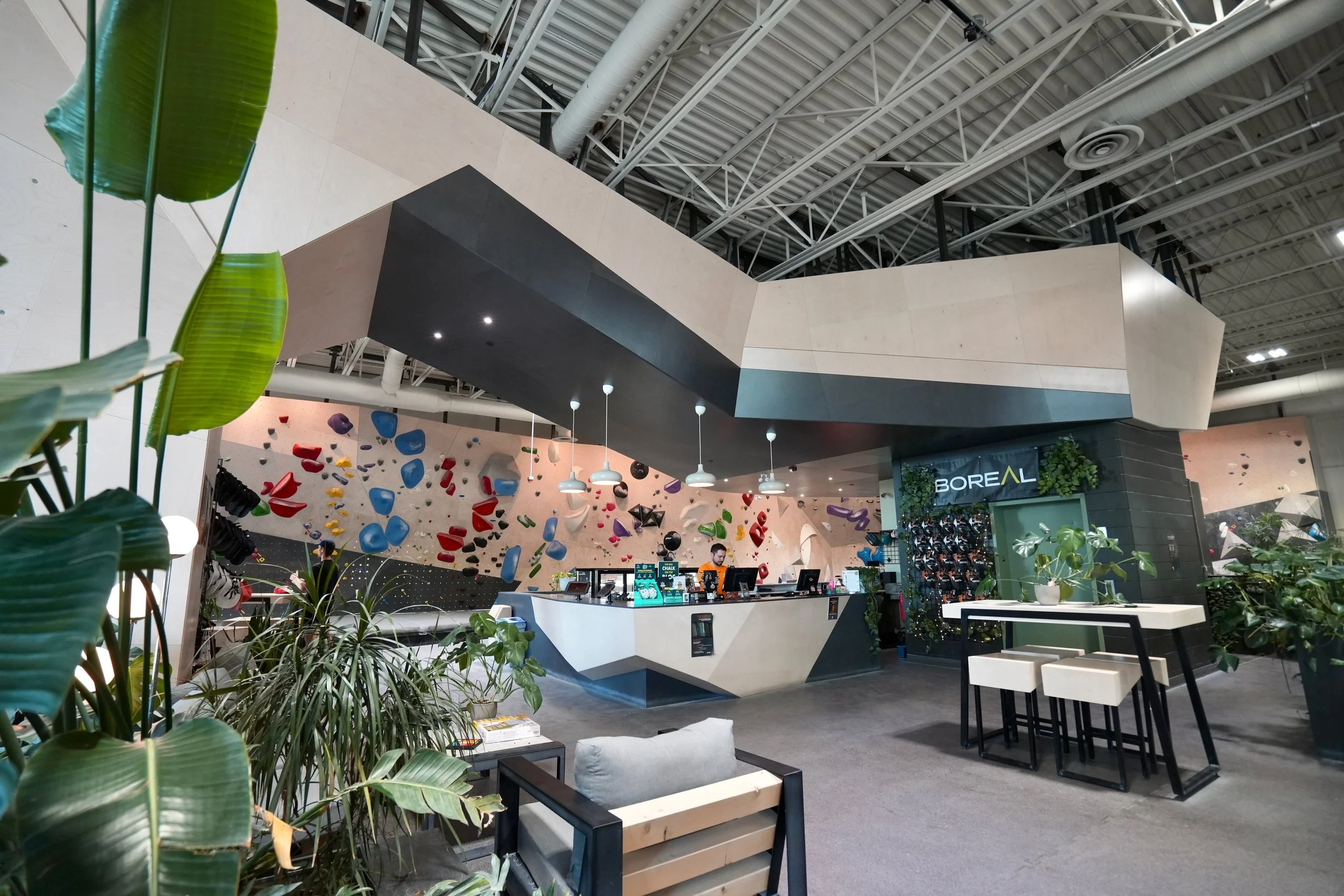Altitude Orleans Gym
Project Management
Project Description: The clients sought to open a third location for their fast growing and successful chain of Altitude climbing gyms. As the primary project manager for this project, I oversaw all aspects of the climbing wall installation A-Z, from the first conceptual design session to the launch of their newly built gym in early 2023.
Primary client point of contact for all project-related matters.
Coordination of design, engineering, production and installation phases.
Freight shipping and logistics to Orleans.
Installation and worksite management of the final product.
Coordination of on-site suppliers (e.g. hardware, gym mats, etc.), equipment rentals, structural engineers, and carpenters.
Deliverables:
Wall design and professional renderings.
Interior design package and purchase list.
Custom furniture (benches, tables, plant boxes).
Custom reception desk and bar.
Approved mechanical engineering plans.
Produced, shipped and installed ready-to-use climbing walls.
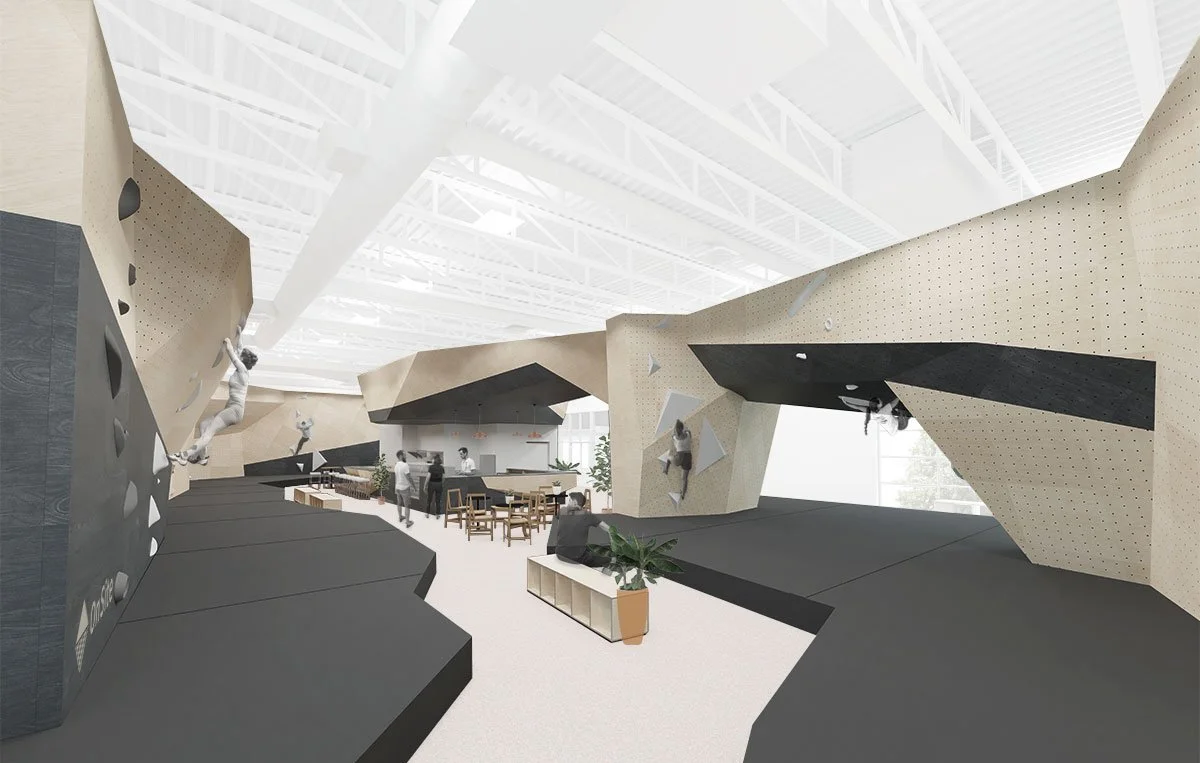
Final Gym Rendering 1
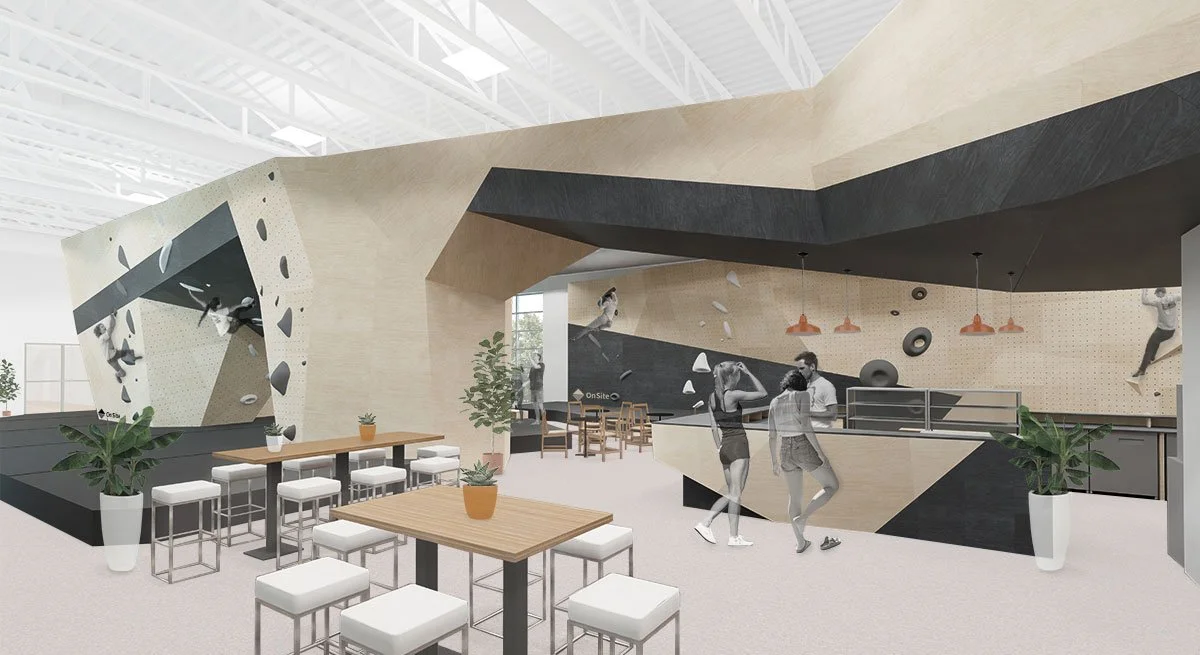
Final Gym Rendering 2
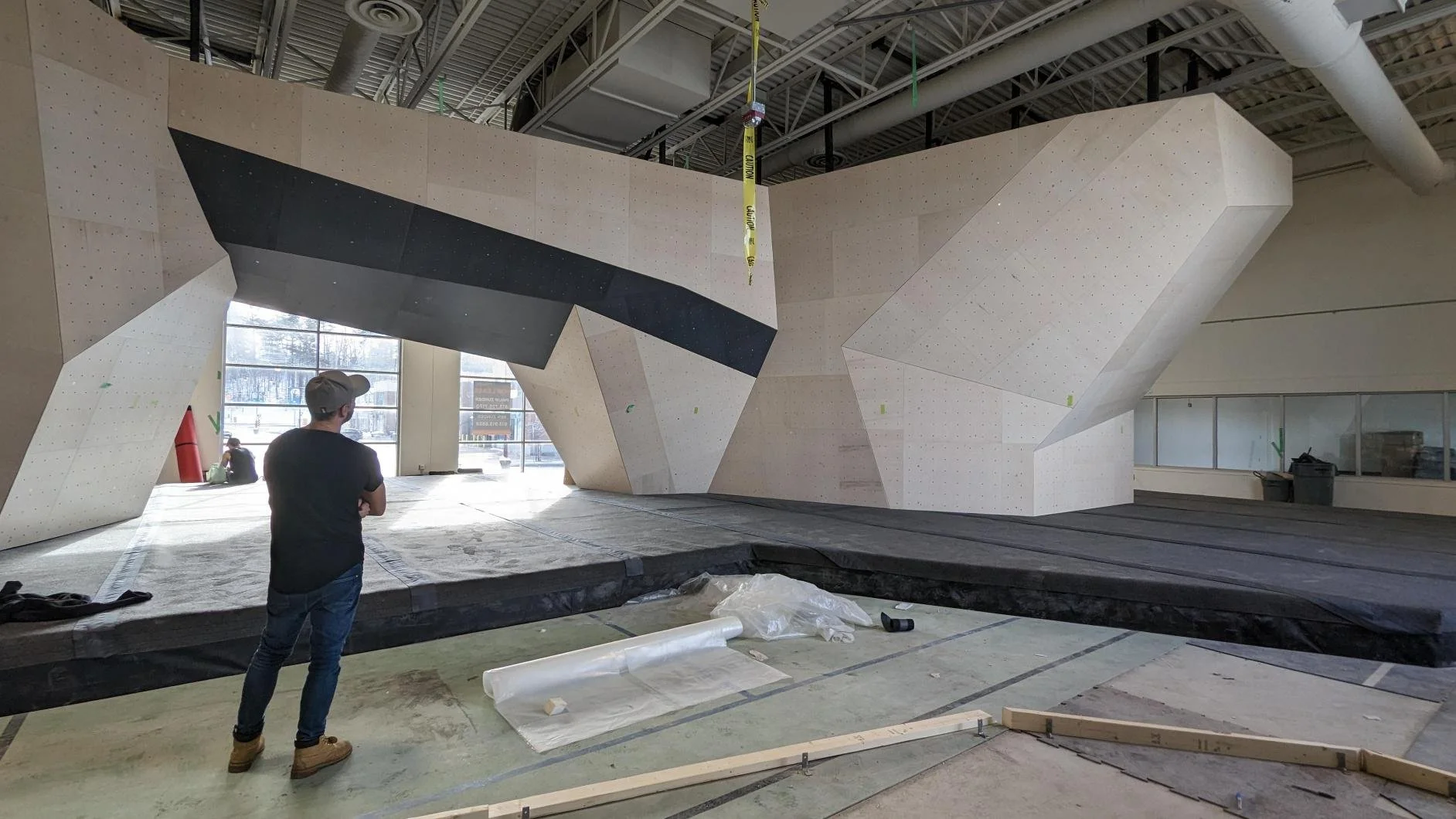
Completed installation of the arch 1
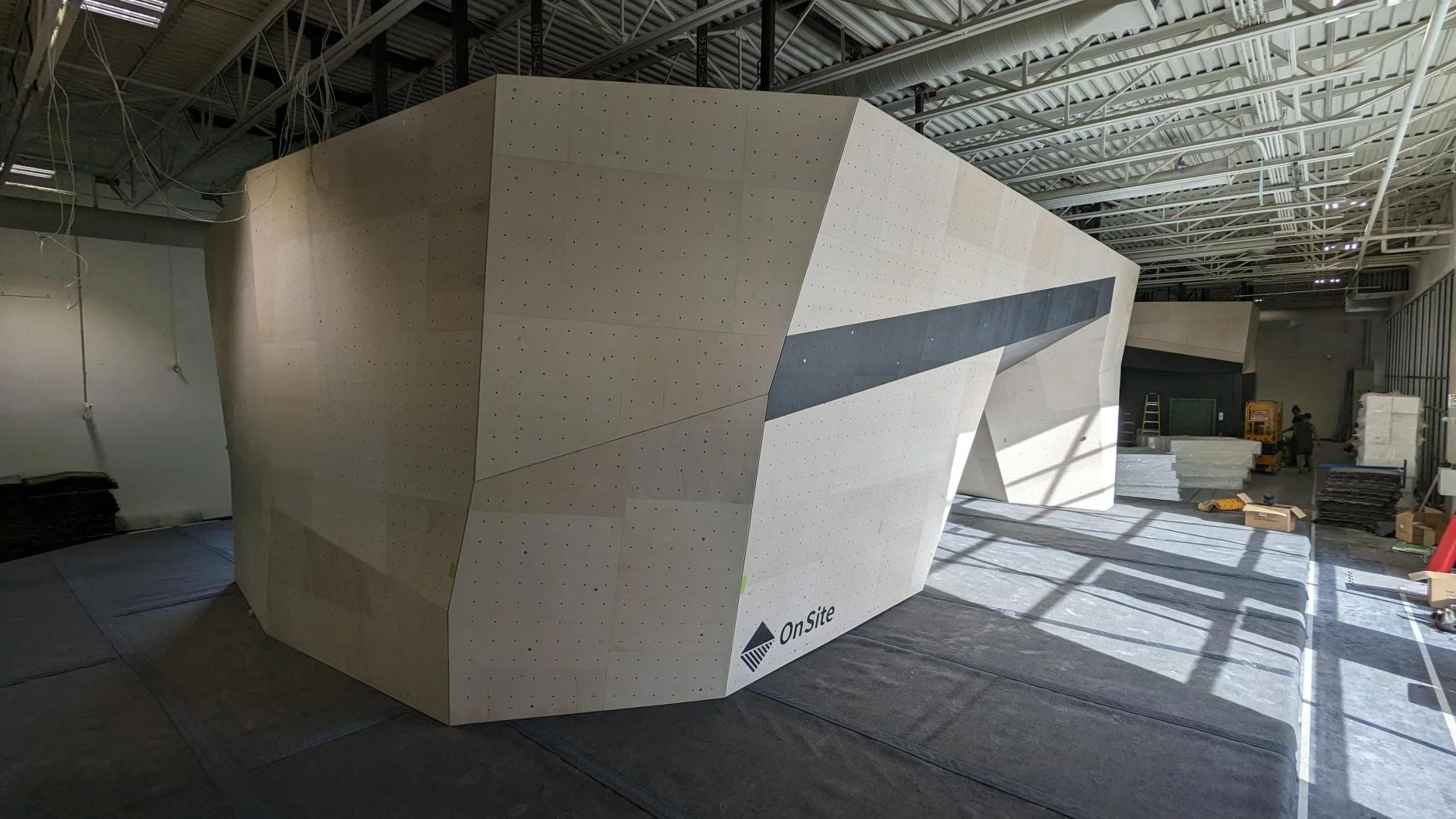
Completed installation of the arch 2
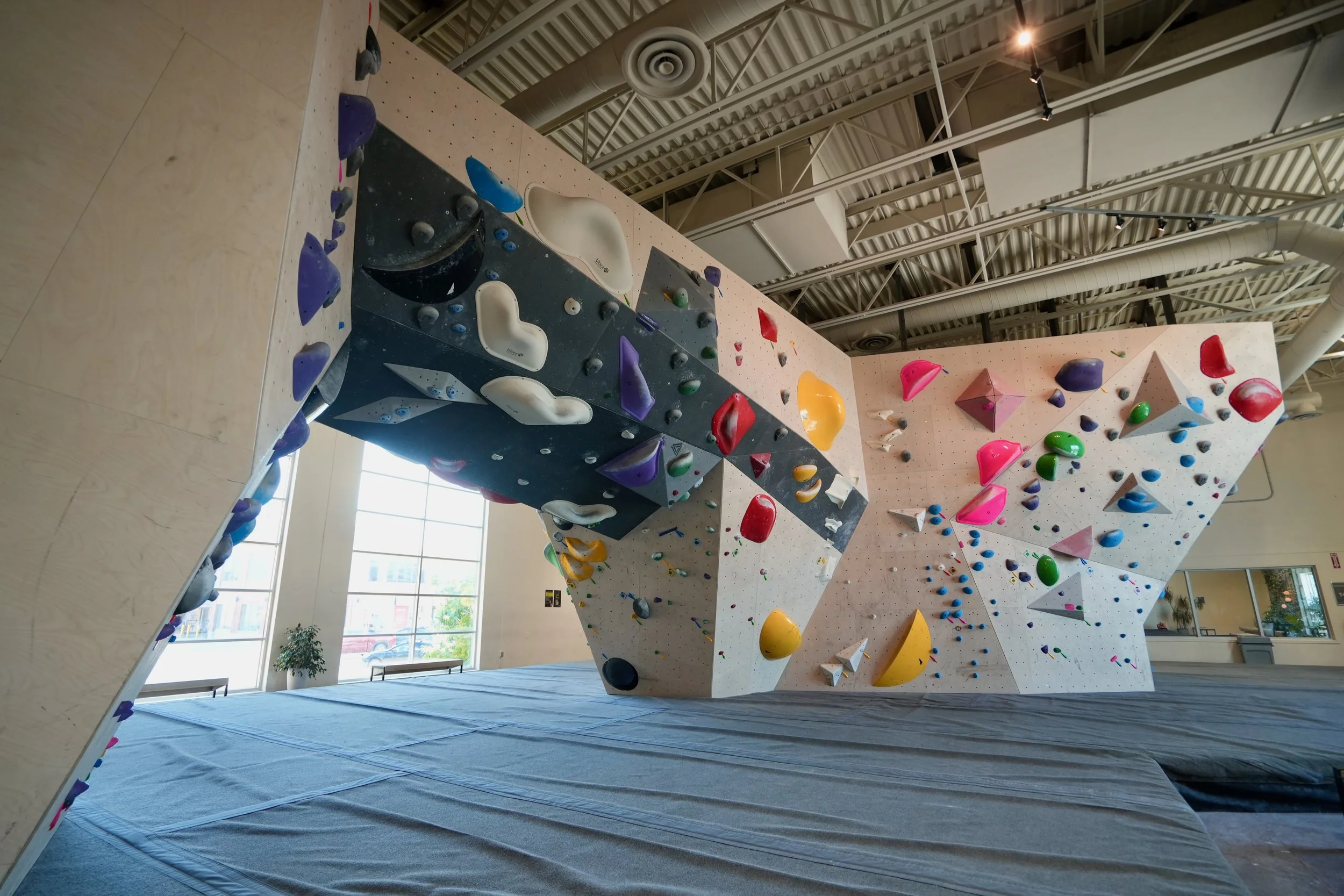
Final arch with setting
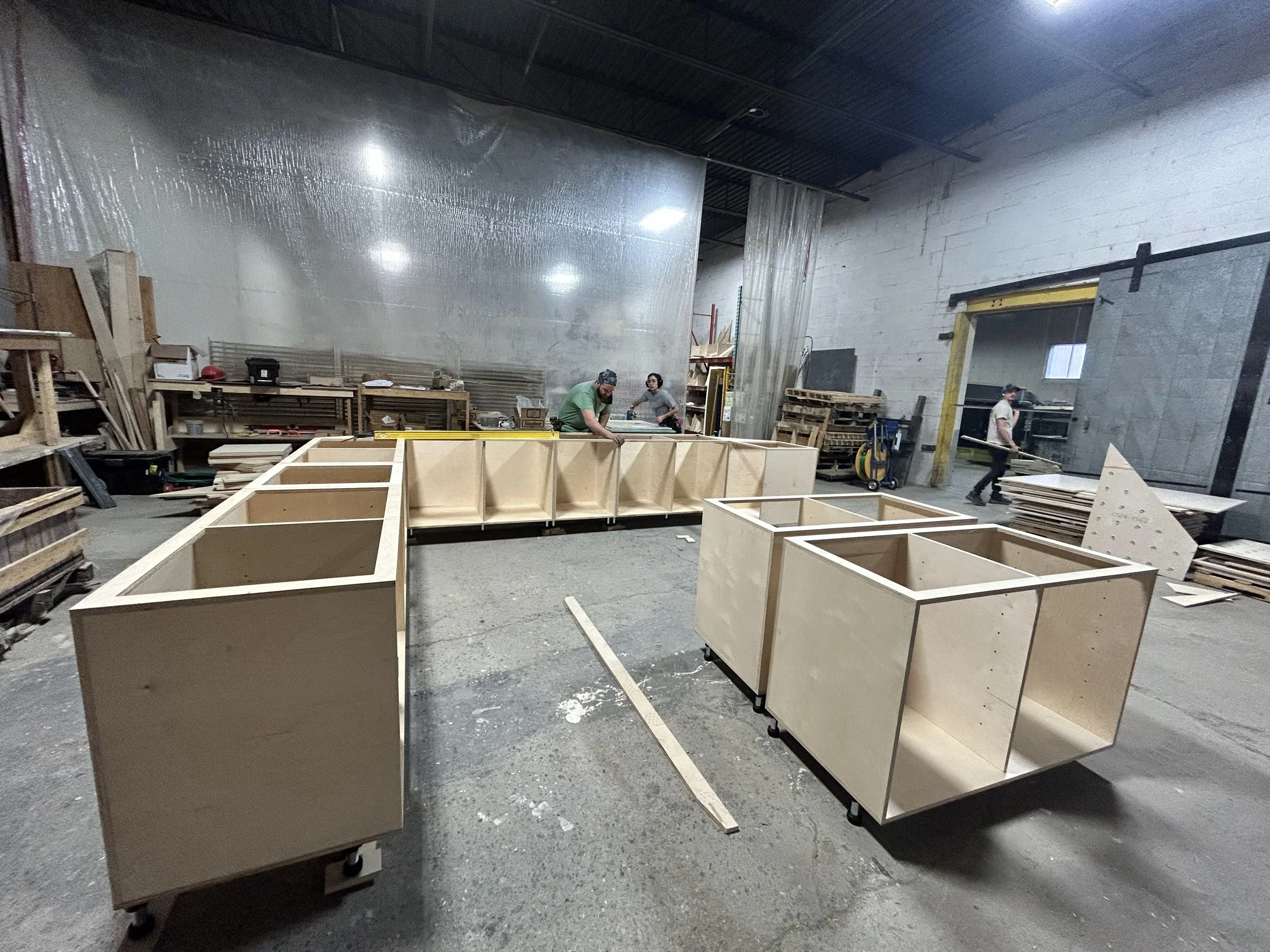
Pre-assembly of the reception desk at the Onsite warehouse

Installation of reception at the gym
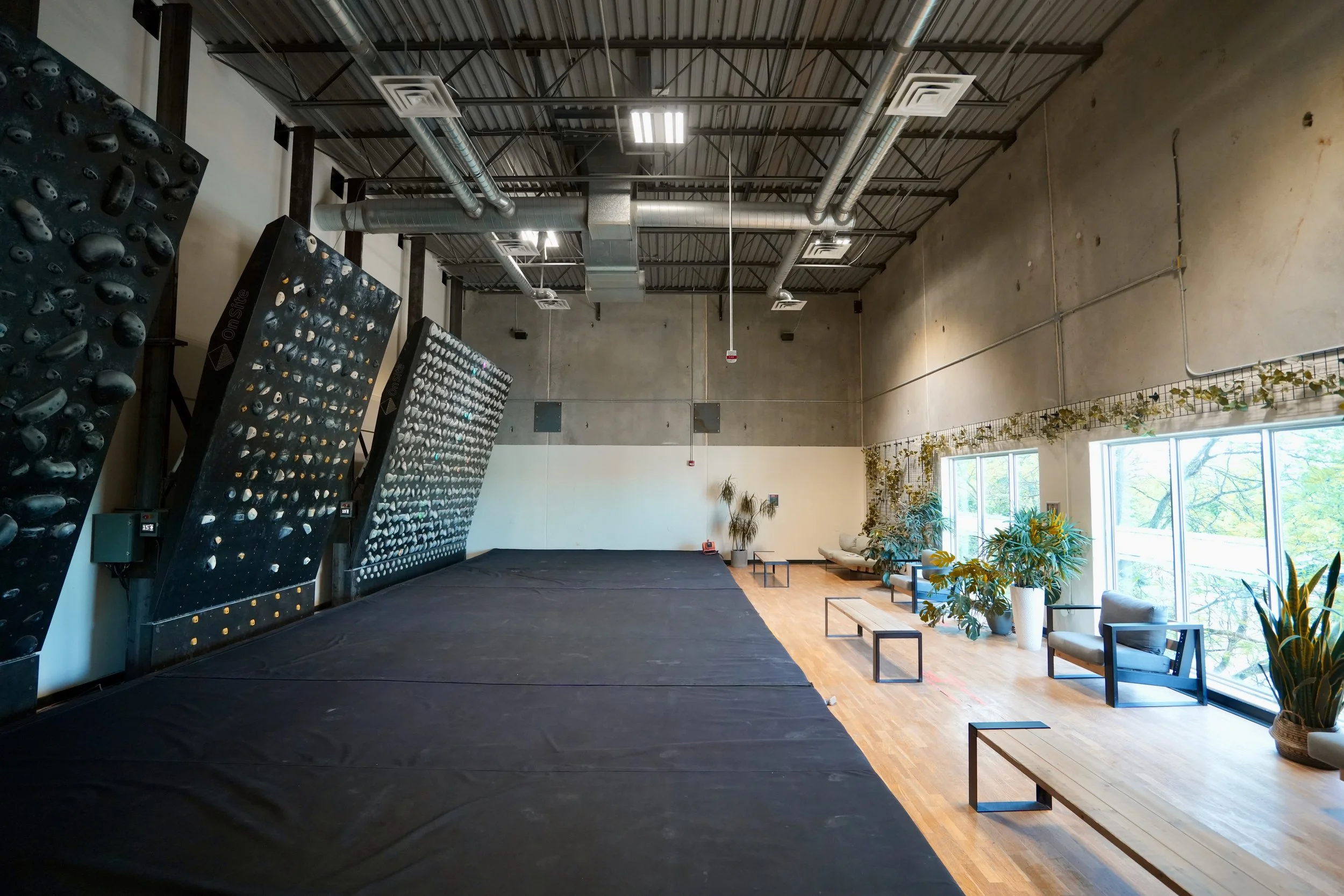
Final training room 1

Final training room 2
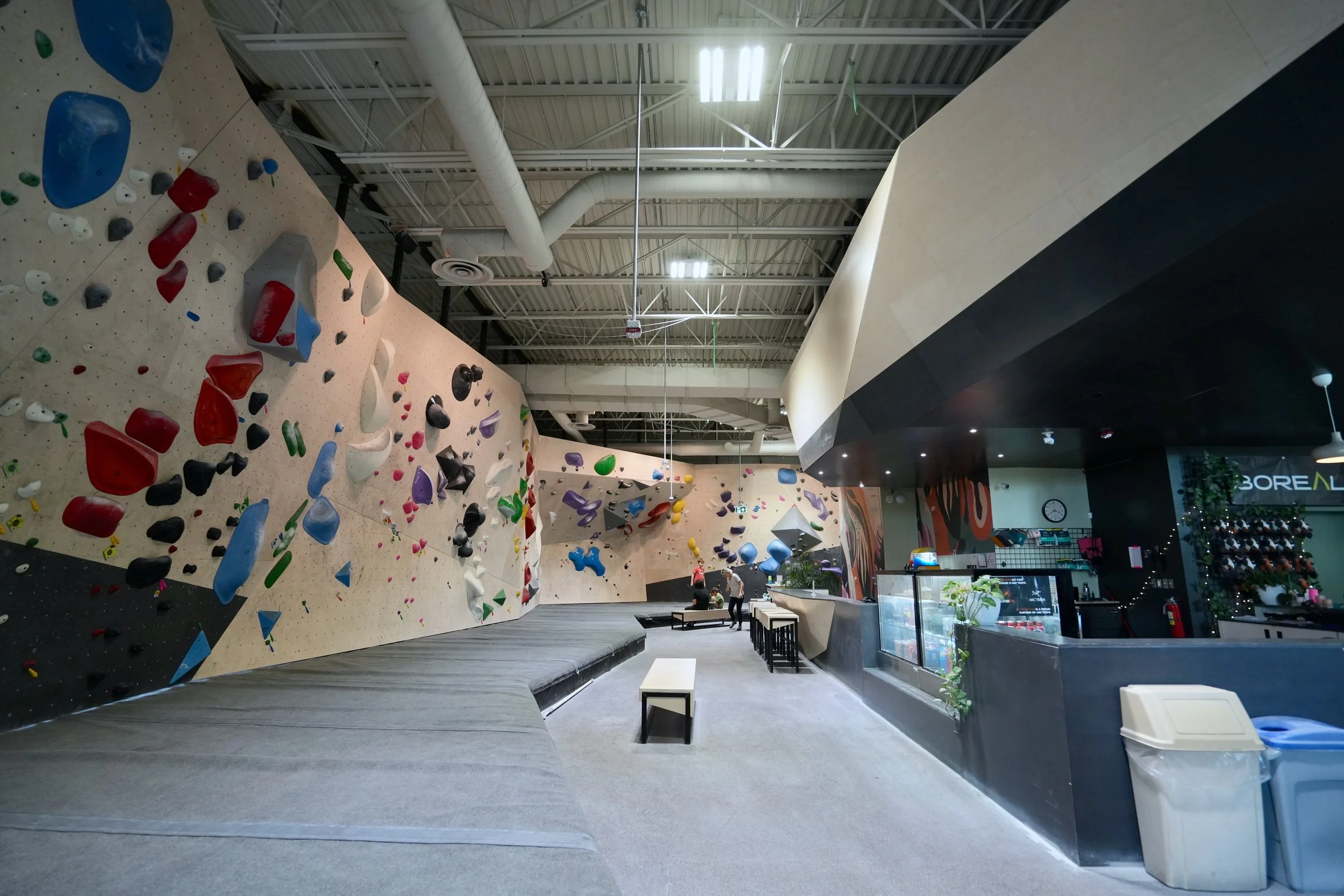
Final gym 1

Final gym 2

The team that made it happen!

