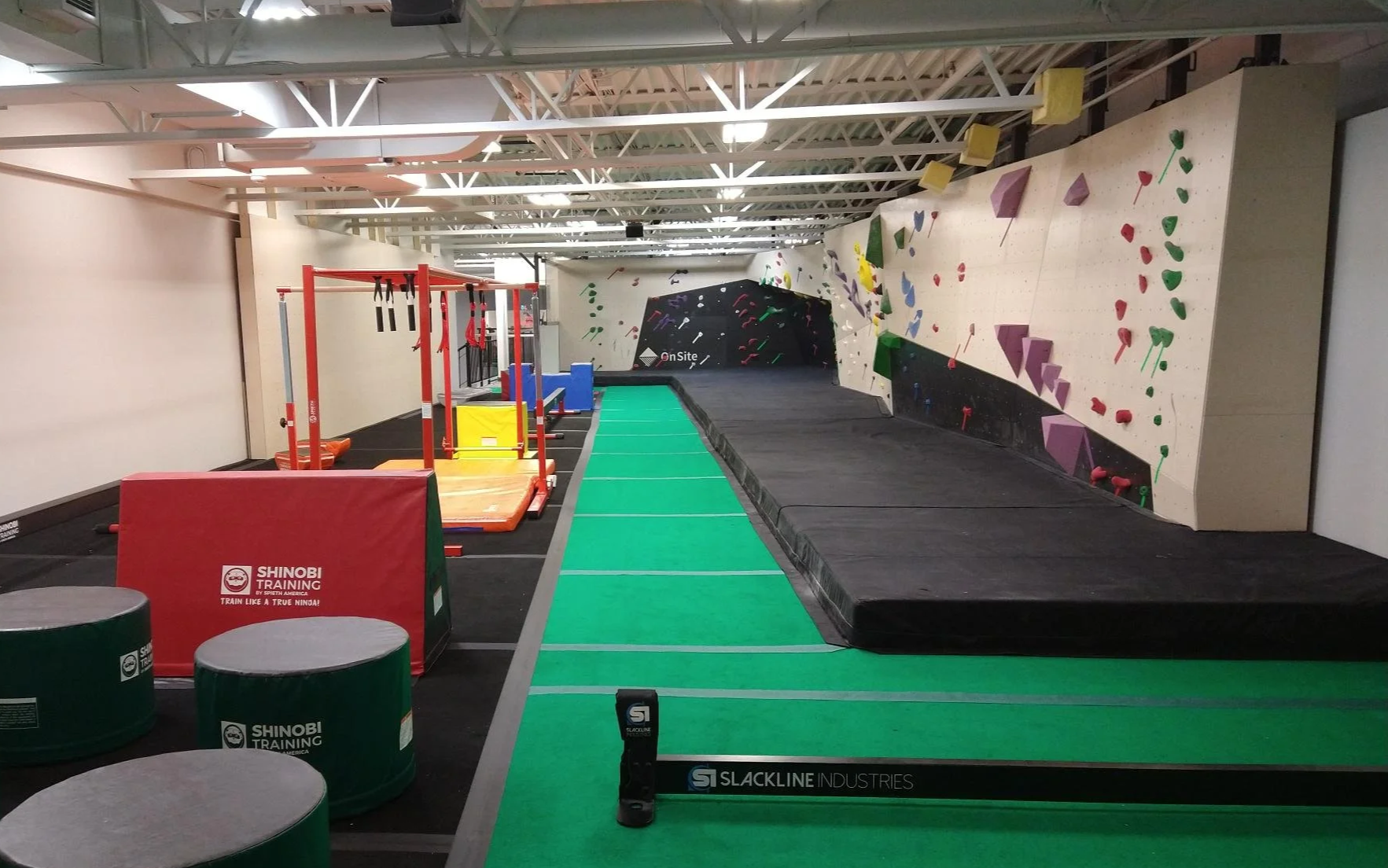Bloc Action Climbing Gym
Project Management
Project Description: In addition to the existing bouldering gym, the owners wanted to add: 1. A training area including a Kilter board, and custom hang board station. 2. A children’s climbing and parkour zone on the upper mezzanine. As the primary project manager for this project, I oversaw all aspects of the climbing wall installation A-Z, from the first conceptual design session to the launch of the two new sections in 2023.
Primary client point of contact for all project-related matters.
Coordination of design, engineering, production and installation phases.
Shipping & logistics to the gym in Mascouche, Quebec.
Installation and worksite management of the final products.
Coordination of on-site suppliers (e.g. hardware, gym mats, etc.), equipment rentals, structural engineers, and carpenters.
Deliverables:
Wall design and professional renderings.
Approved mechanical engineering plans.
Ordered and installed parkour equipment (external supplier).
Produced, shipped and installed ready-to-use custom climbing walls.
Custom hangboard station.
Adjustable kilter board.
Custom gym mats.


